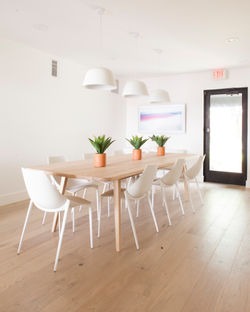top of page
Urban
Fire House
The building was originally constructed in the 1970's as a city fire station, later phased out and purchased by Urbanology Designs for conversion office studio and event space.
To accommodate venue space in the original Engine Room we removed the ceiling and raised the trusses to allow for a lofted floor to house the design studio with Venue space below with a custom kitchen and shared offices in the other half.
 |  |  |
|---|---|---|
 |  |  |
 |  |  |
 |  |  |
 |  |  |
 |  |  |
 |  |  |
 |  |  |
 |  |  |
bottom of page
